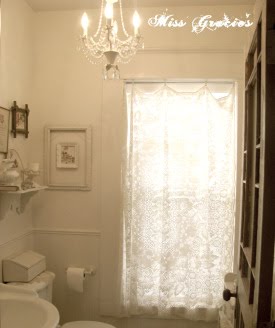Remember my pantry project?
from here
to here
next, we moved on to part 2
I showed you this corner
it was even less efficient
this was where stuff was piled on the floor
and
remember
how I told you
that the only, original sink was in the pantry?
There it is..under that piece of sheeting.
We put it there to add a bit of extra counter space.
purty, isn't it?
Really now, I had a hard time with this
Don't we all want farm sinks, right now?
Those that know me
know that
i.am.a.purist.
especially, when it comes to old stuff .
But, girls, I am on a mission
to finish this house and clean it up.
The sink did not help me to reach those goals.
If I wanted to get that stuff off of the floor,
the sink had to go.
(It's not gone forever...I am still brainstorming
for another place to put it)
I moved in this bookcase
It is an old one that I picked at Stars
and have moved it all over the house
trying to find a good home for it.
It fits perfectly here.
I will probably find a small microwave that will fit on the shelf.
After the storage was complete
I could move on to what I really love to do.
Playing with pretties.
a window treatment I'm playing around with
I used a vintage apron
a collection of mini white ironstone pitchers
The chair landed there by accident.
I needed something to stand on
and
once it was there
I really liked it...
We'll see if it is in the way or not.
I want to show you my sweet cake box
I found thrifting
a couple of years ago.
"She is dressed for a ball, awaiting Werther, and he arrives to find her in the midst of her young brothers and sisters, cutting bread for their supper."
Aren't those sweet words?
Just don't look it up on google..the novel isn't so much.
I love how this space has turned out.
It is so bright, fresh, clean
and
pretty.
It has become one of those spaces that give old houses
so much charm and character...
Even putting groceries away is fun...for now.
I am almost finished working in the rest of the kitchen.
I'll be back soon to show you all.
White Wednesday @ Faded Charm
Vintage Inspiration Friday @ Common Ground
Farmhouse Friday @ Laurie Anna's Vintage Home
Home Sweet Home @ The Charm of Home













































































































